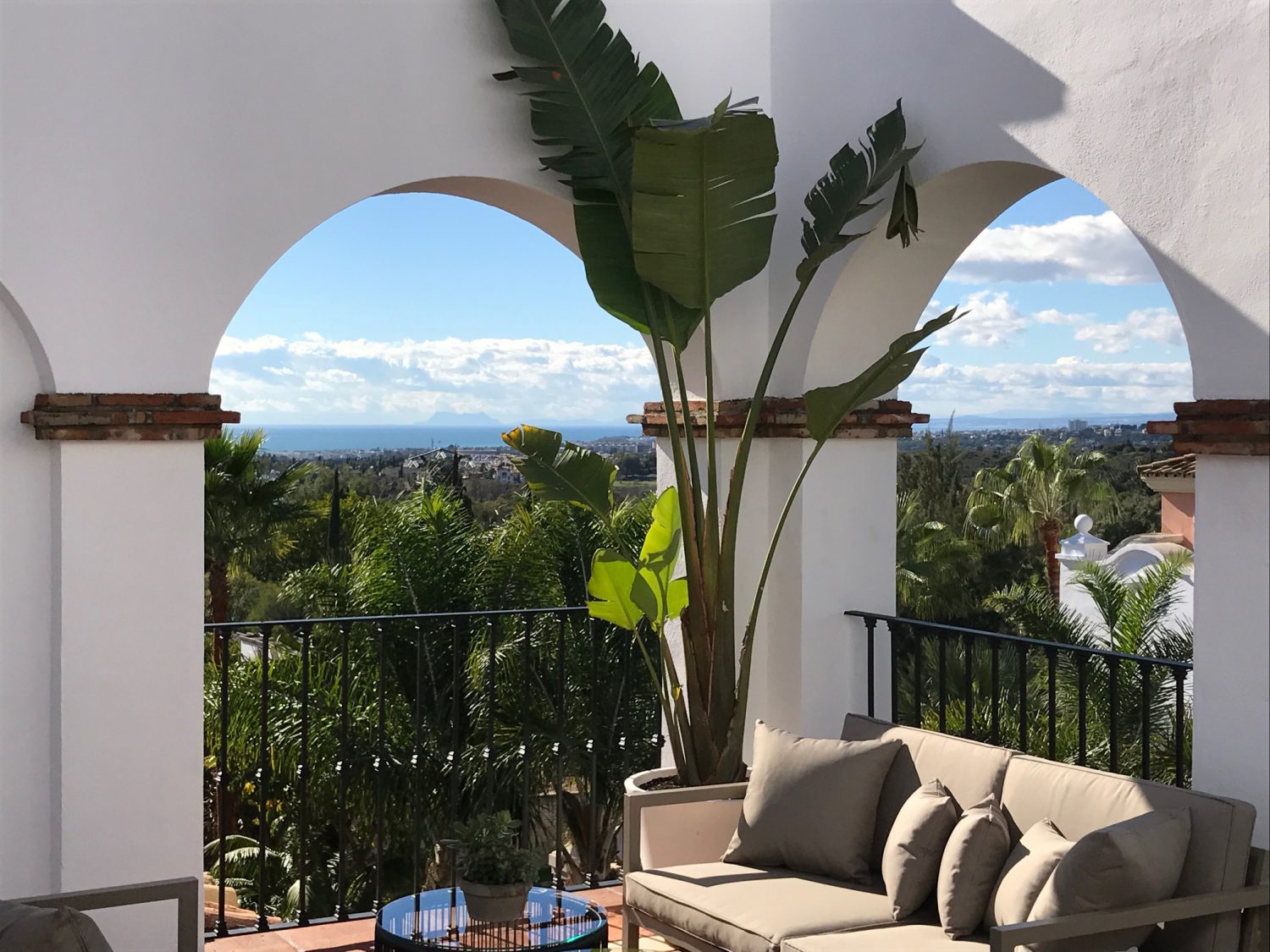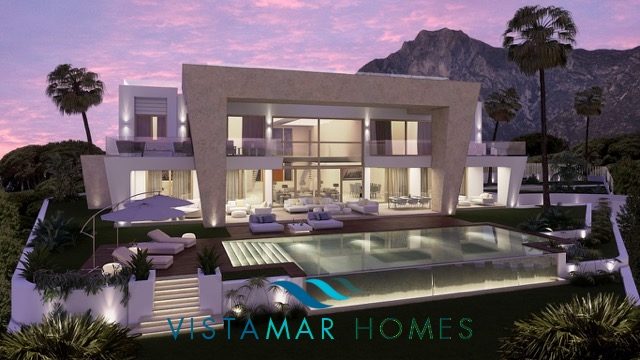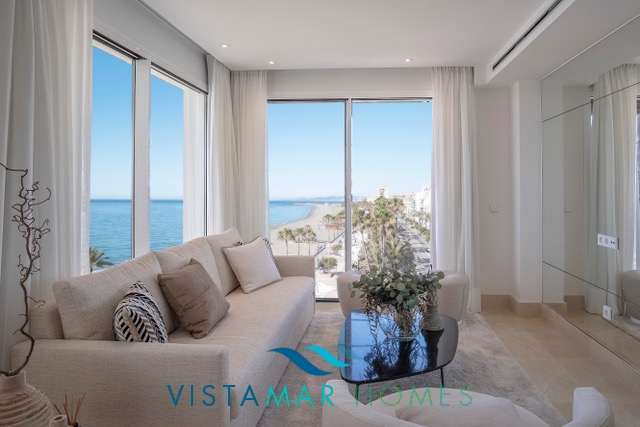
Spectacular sea views from these 2 and 3 bedroom apartments in Sierra Blanca, Marbella.
On the hill of Sierra Blanca this is a residential…
Sold
450.000€
For Sale
6.900.000€

Superb villa being built on a plot in close proximity to the security guard house in Sierra Blanca. The elevated position of the corner plot allows privacy and guaranties views in the future as well as enough separation to other plots across the streets making it stand free and far from most neighbors. The captivating modern design features an imposing façade, high ceilings, spacious rooms with floor to ceiling windows and doors. A lift gives access to the four floors of the house including the solarium terrace. Three of the bedroom suites are distributed on upper floor, two additional ones on ground floor and the staff quarters with bathroom are on basement area. The living room features an impressive double height in its central area as a continuation of the entrance hall. The 31 m2 kitchen of modern design will have an adjacent access to the family room to its back and to the formal dining area. The basement on the southern side will give access to the cars into the garage. The spa area will be on the same level including sauna and hammam plus an extra space to be developed according to the client’s needs. A grand living lounge of 142 m2 offers three spacious areas, one with a design fireplace and library, a central area with spectacular double height, the south façade of glass opening to the almost 100 m2 covered terrace, and a third area for the dining table immediately next to the kitchen and with direct access to the terrace for enjoying outdoor meals. The upper floor will contain two secondary bedrooms on the west wing, each with private bathroom and plenty of wardrobe space or walk-in closet.
The master suite is of exceptional size and luminosity. The bed will be placed right in the middle with a functional headboard wall separating the entrance from the main area and leading to the huge walk-in closet of almost 30 m2. A private terrace can be accessed from both this room and the master bathroom shower.
Other remarkable characteristics of this Modern luxury Project Villa in Sierra Blanca
: Special acoustic and thermal insulation achieved with Sismo building system • Large scale porcelain floor tiles • Underfloor heating • Efficient air-conditioning system • Domotics • Elevator • Sauna • Steam room • Heated indoor pool • Pre-installation for jacuzzi on solarium terrace • Complete bathrooms fitted with Villeroy & Boch sanitary ware and Dornbracht faucets • Complete kitchen fitted by a leading designer • Low-E double glazing with solar control • High performance aluminum joineries by Schüco
Although these details are thought to be materially correct, Vistamar Homes cannot guarantee their accuracy and they do not form part of any contract. All prices exclude purchasing costs.

On the hill of Sierra Blanca this is a residential…
450.000€

Beautiful 2 bedroom 2 bathroom penthouse situated in the centre…
760.000€

 Extraordinary Villa in Los Olivos, Nueva Andalucia
Extraordinary Villa in Los Olivos, Nueva Andalucia