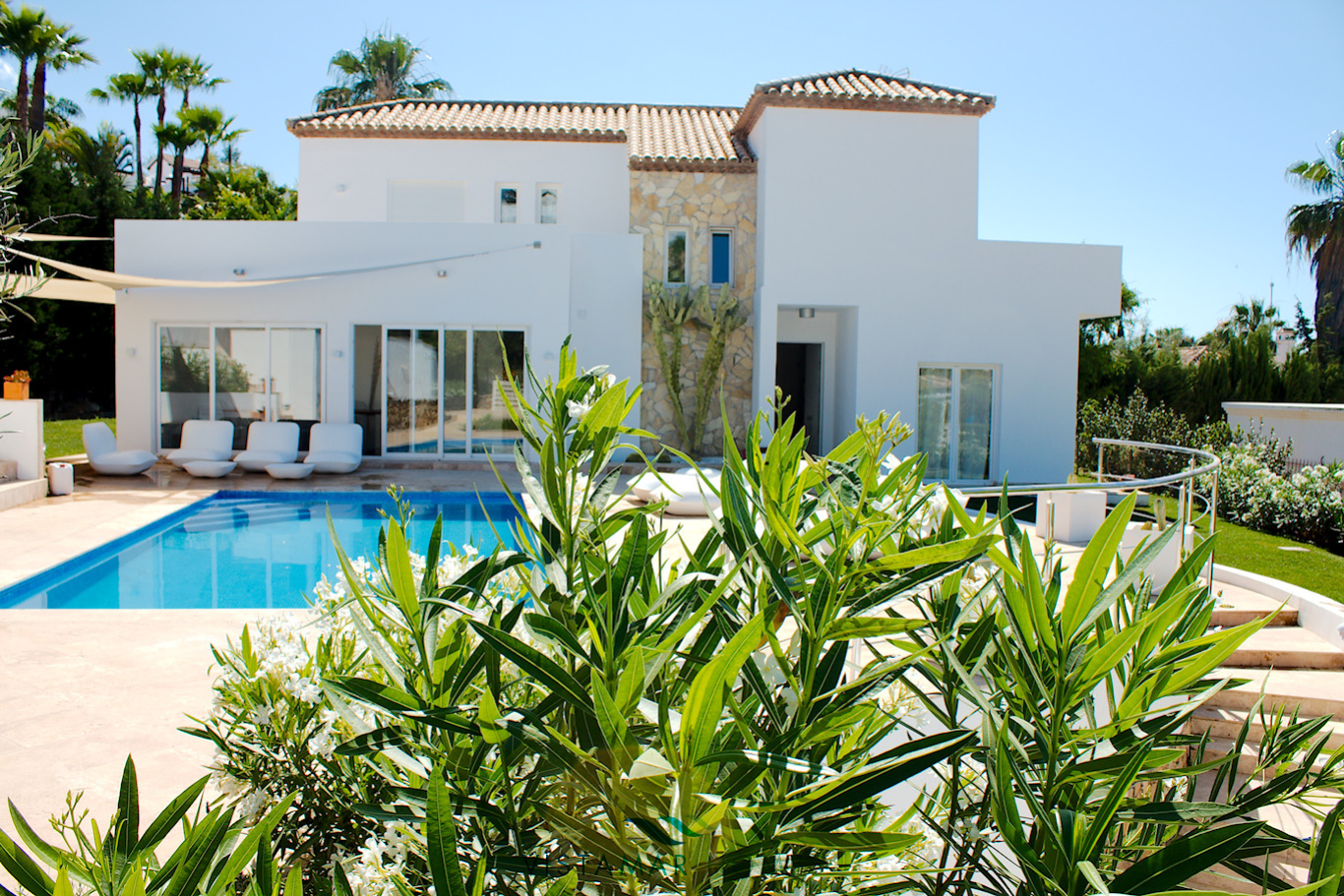
Marbella Country Club, contemporary Ibiza style villa in the golf valley, ready to move in.
Marbella Country Club, Nueva Andalucia, Marbella This stunning contemporary Ibiza…
Off market
2.590.000€
Sold
999.000€
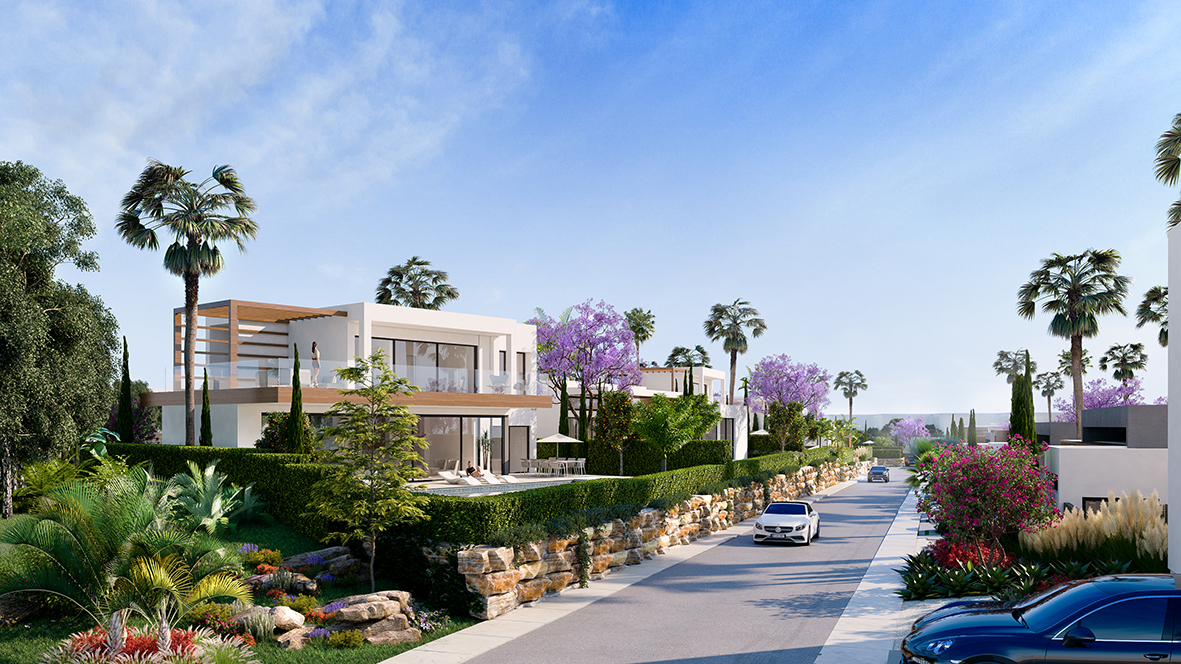
A collection of 18 high contemporary villas comprising 3 & 4 bedrooms, spacious open plan living areas with large basement areas providing an open canvas design. Ideally situated between the exclusive marina locations of Estepona & Puerto Banus. Walking distance to all amenities, the surrounding area offers an abundance of golf courses, restaurants, stunning beaches, schools and shopping facilities. Heading just a couple of kilometres inland you will also find Benahavis Village – the dining room of the Costa del Sol which also offers stunning countryside walks and outdoor leisure activities.
“Being part of a community whilst retaining individuality – this is what I envisioned for Arboleda. Providing 5 different types of villas allows diversity in size, style and use, whilst all of them have elements in common to unite.” Architect Francisco Robles
An award-winning development team has created a beautiful cul-de-sac that cleverly contrasts state-of-the-art contemporary property designs with an ambient warmth of vegetation and lighting to provide elegant homes that are a joy to inhabit.
Arboleda is a property development that does not accept “average”. Instead we look to exceed current market expectations. • abundant landscaped gardens that will be fully mature upon completion, allowing flow of light & welcome shade, plus protecting privacy on boundary lines • internal “courtyard” concept influenced by traditional Spanish botanical gardens • a sophisticated interior colour palette to unite floors, walls, bathrooms and kitchen • high-end German kitchens by SieMatic • an open-plan relationship between kitchen, terraces and lounge area • under-floor heating throughout • pre-installation for security systems • electric car charging ports in the garage • energy efficient build techniques & B-rated energy certificate.
Arboleda interior designs have been composed by an American design consultancy to ensure that the very finest techniques and materials are applied, providing a contemporary and enjoyable environment. Each finish has been selected on its individual merit of quality, as well as its compatibility with the universal property design and its Southern Spanish surroundings.
Our property designs include the following benefits: • expansive storage spaces • internal/ external access to the basement • separate pantry area beside kitchen • en-suite bathroom for every bedroom • hidden “chute” to easily move washing from bedrooms to basement-level laundries • non-slip flooring finishes in bathrooms and swimming pool surrounds.
Charismatic homes for a charming community • 2 minutes from golf, shops & restaurants • 5 minutes from beach • 5 minutes from Colegio Atalaya (international school) • 5 minutes from private members’ gym & health spa • 8 minutes from Puerto Banús • 15 minutes from Marbella town centre Arboleda sits alongside 50,000 m2 of protected woodland.
Pétalo is a single storey property with an additional basement storage area that is accessed both internally and externally. The main living area is an incredible 4.5m in height providing additional light and an elegant atmosphere. A key feature for this property is that the lounge, master bedroom and secondary bedroom open via sliding glass doors directly onto the exterior social area.
Esencia is a 3-storey property with the option of 4 bedrooms – all with en-suite bathrooms. This villa has full-height glass across the front and rear façades. It has a double-height entrance hall and stairway. The pergolas have been designed to modern tastes and provide additional shaded social areas. The master-suite has a private terrace with sliding, stacking windows for maximum flow of light and space.
Tierra is a single storey property plus basement with a separate wing for the bedrooms – all with ensuite bathrooms. The main living area has a raised ceiling height of 4.5m, providing light and elegance throughout. The centrepiece of the property is the internal landscaped courtyard, inspired by traditional Andalucian architecture. It is an open, glass-edged area that allows plenty of light to flow through the heart of the home.
Semilla is a 3-storey property. The 3 bedrooms all have en-suite bathrooms and are located on the first floor with large floor-to-ceiling glass doors that enable the flow of plenty of light. The kitchen is positioned to the rear of the ground floor with a sophisticated glass exit that leads to a shaded area with pergola adjacent to the parking bay. The feature stairway beautifully connects the 3 floors.
There are 4 types villas with 3 to 4 bedrooms en suite.
Prices from 744.000€ to 999.000€.
Although these details are thought to be materially correct, Vistamar Homes cannot guarantee their accuracy and they do not form part of any contract. All prices exclude purchasing costs.

Marbella Country Club, Nueva Andalucia, Marbella This stunning contemporary Ibiza…
2.590.000€
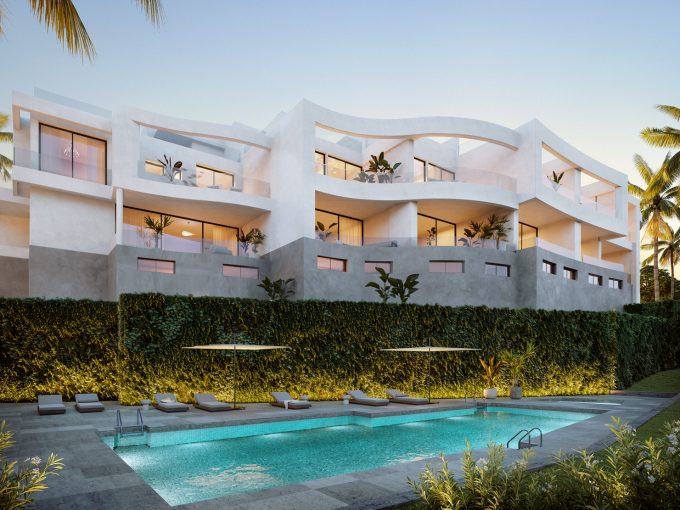
LUXURY TOWNHOUSE IN RIVIERA DEL SOL WITH PANORAMIC SEA VIEWS…
980.000€
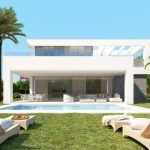
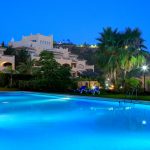 Contemporary apartments development in Elviria
Contemporary apartments development in Elviria