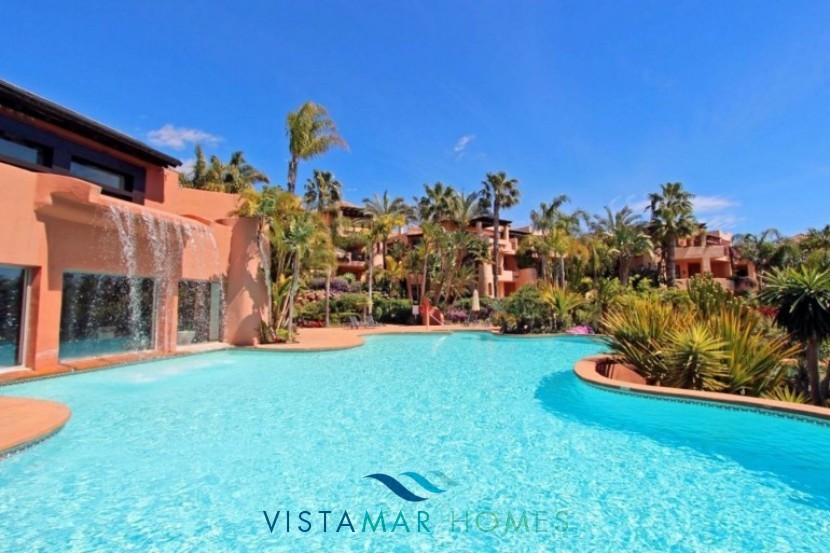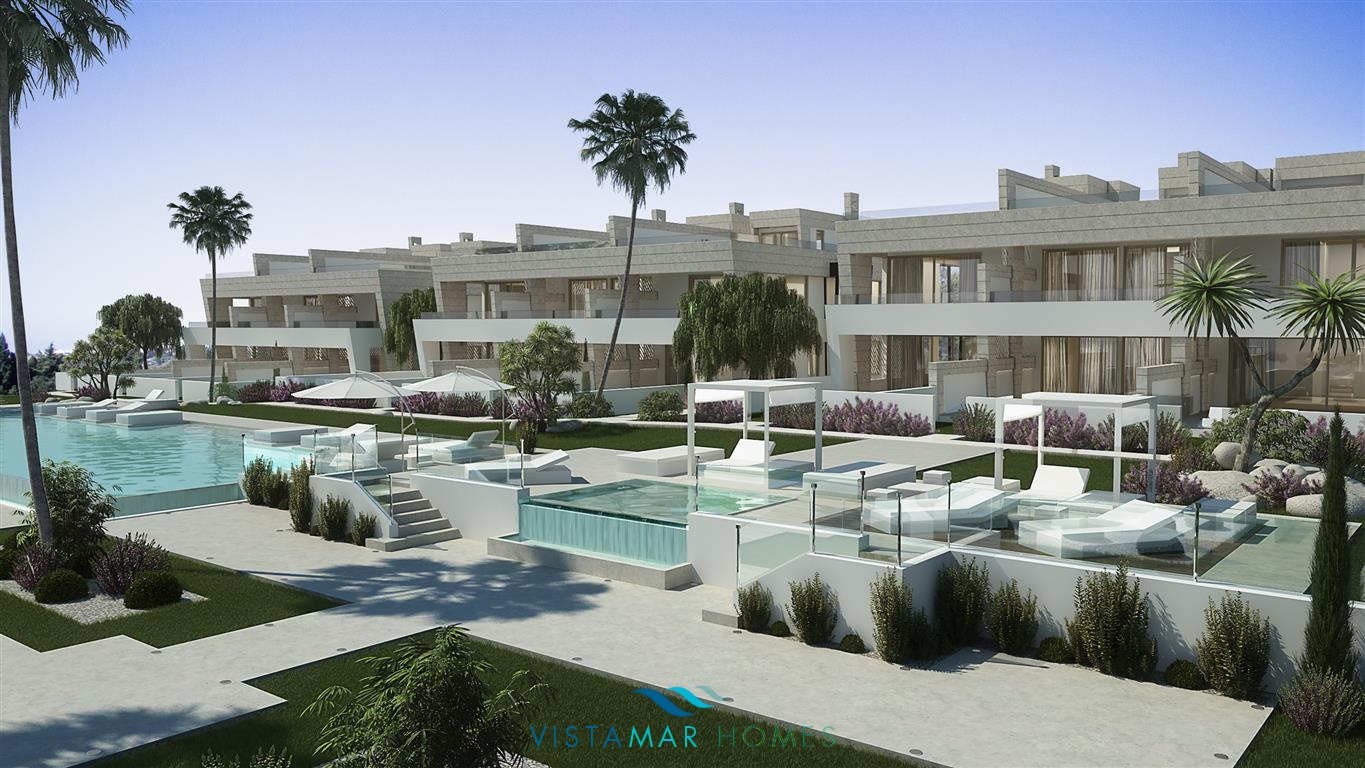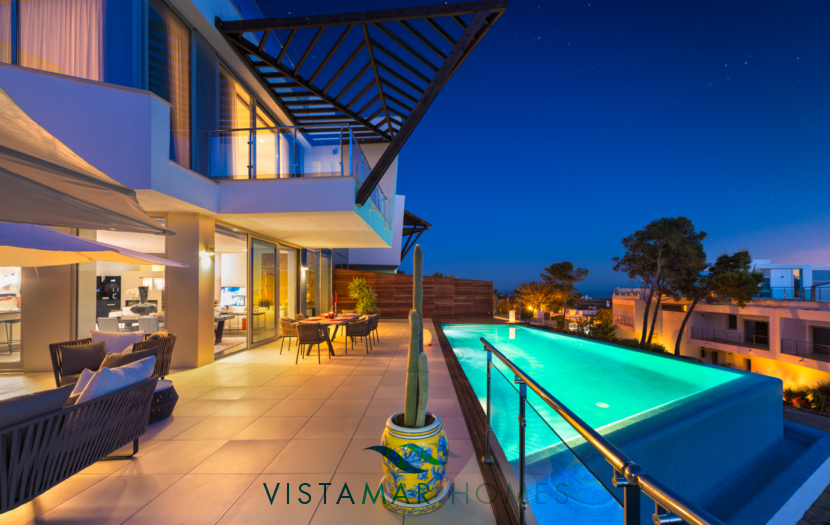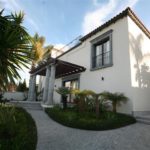
Stunning Penthouse at Mansion Club
This spacious modern penthouse is situated in the exclusive complex…
Sold
750.000€
For Sale
2.395.000€ starting from

The project consists of 20 modern project apartments in the golden mile, amazing luxury duplex apartments distributed into 5 buildings on a 8.000 m2 plot of prime land. All blocks hold 4 fully independent apartments, each ground floor having a private garden overlooking the elaborate garden landscape.
The 6.000 m2 communal area features a large pool, sun deck and designer gardens, making for idyllic surroundings in the most pleasant of environments. Epic Marbella symbolizes the utmost quality standard in fusion with functional and creative high-end luxury residential living.
Floor plans are conceived with an emphasis on spacious open areas, maximum floor to ceiling height level, as well as a premium on large format windows making for plentiful natural light throughout. Basements will have from 106 to 154 m2 allowing to comfortably have up to 4 bedrooms in total as well as the possibility of adding a home cinema, gym, entertainment or second kitchen. Our idyllic location on the Golden Mile in a consolidated urbanization already offers a considerable security guarantee.
However, we believe in taking this aspect one step further in order to give maximum piece of mind and tranquility. Beyond having 24 hour security service, EPIC residences will have state of the art fully integrated security installations covering the full perimeter of our boundaries in order to ensure the highest security measures are taken at all times.
Thermal insulation and energy conservation are priority aspects to achieve an environmentally friendly building with zero CO2 emissions.
We are creating an artistic design, contemporary, elegant and eco-friendly implementing the most compatible materials and latest technologies. We are building with the SISMO system which ensures high thermal and acoustic insulation combined with efficient air conditioning, heating equipment, high performance windows and doors with superior glazing.
EPIC Marbella is located in the very heart of the well known Marbella Golden Mile with very close proximity to Puerto Banús, Marbella town center, walking distance to top beaches, leading restaurants, hotels, golf courses and enclaves hot spots. On Istán Road, just one kilometer from the main coastal road A-7, it benefits from a convenient and direct road and highway access having the most frequented locations within easy reach.
Although these details are thought to be materially correct, Vistamar Homes cannot guarantee their accuracy and they do not form part of any contract. All prices exclude purchasing costs.

This spacious modern penthouse is situated in the exclusive complex…
750.000€

Contemporary design and spectacular sea and mountain views… An exceptional…
872.000€ starting from

 Finished contemporary Villas in Altos de Puente Romano, Golden Mile area
Finished contemporary Villas in Altos de Puente Romano, Golden Mile area